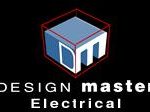Design Master Electrical is an electrical building design software that runs in CAD software. It integrates the drafting and calculations necessary for an electrical design.
Calculations available in the software include:
- Panel feeder sizing
- Fault current, including utility and motor faults
- Voltage drop
- Branch circuit breaker sizing
- Branch circuit wire sizing
- Outdoor point-by-point photometrics
- Egress photometrics
Drafting features in the software include:
- Lighting and power plans
- One-line riser diagrams
- Schedules for equipment, receptacles, and light fixtures
- Automatic loop and homerun insertion
- Automatic tick marks
- 3D-BIM coordination compatible with Revit and NavisWorks
A free 30-day trial is available : www.designmaster.biz
David Robison


great post, thanks
autocad good software, thanka
autocad is very usefull software for drawing. nice article thanks
thanks to give me presents
“THANK YOU SIR”
plc related with electrical how much is efficient i need a brief explenation please
just what an engineer needs seems to be a well organized CAD software with basics.
We tried this software. Not very easy to customize. Help desk was not useful in assisting us in creating or modifying schedules.
I am sorry that you had trouble customizing our schedules. They are fully customizable, and we’ve done our best to make it easy, but apparently have not completely succeeded. I am also sorry that our help desk was not able to provide assistance. If you would like to take another try at getting the schedules right, I would be happy to assist you.
hi i want more information about lightning arresters
Here is not the right place; I suggest that you go & read the corresponding articles on this topics:
LV: Coordination between 2 Surge protection devices (SPD)
Lightning & Surge protection
LV surge protection installation
Do you have a software for british standards? specifically Kingdom of Bahrain.
can you give me direct line to contact you. thanks
is there any good alternative then autodesk’s?
auto disk is the best one
Auto Cad is the best … i want to know whicth software can distribute lighting … please helf me ………. Thanks
web side is very good.
Auto cad is really great software. It is very useful software for drawing. Most of the professional companies make use of this software when making designs.
Auto Cad is GREAT! Especially if you’re a student who wants to start working on developing your portfolio!
i need electrical design software where can i fine it
If you’re in the CAD industry check out ParpriCAD from PROCAD!
PapriCAD 3D comes with all the applications you need to form a complete 3D piping design solution. PapriCAD 3D Modeler 3D Modeler provides designers with a full set of time saving intelligent modeling tools for plant design, skid design and other specialized construction. http://bit.ly/NmdQGu
cable faults calculation&detections i need an informations
cable faults calculation&detections i need an informations
i need a software make an analyasis please help me to find this software
Build master’s softwares are too costly which i can ‘t afford. Where as Best RCC Structural software are in market just only 1000$. So i thinking why I’m Electrical Engineer rather than Civil Engineer.
It’s too costly.
Ѕaved as a favorite, I like your website!
Ϝeel free to surf to my web-site diabetes natural remedy
Where is the best place to purchase CAD software?
Thanks for sharing.