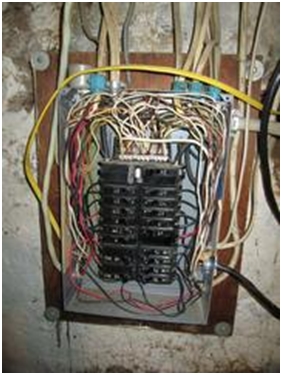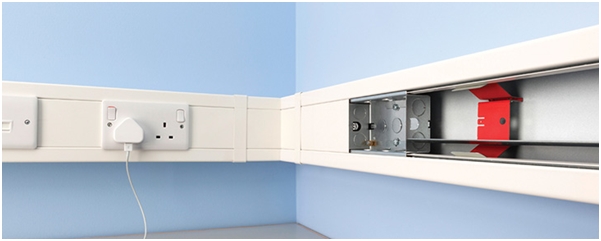Home › Electrical Engineering Forum › General Discussion › How to wire a building and provide for future load growth
- This topic has 0 replies, 1 voice, and was last updated 9 years ago by
admin.
-
AuthorPosts
-
2016/02/15 at 10:21 am #11292
admin
KeymasterHere’s an article about wiring a building and provide for future load growth, sent by one of our members.
You too can suggest essays, debates, tutorial or whatever linked with electrical engineering simply by sending a mail.
Consideration regarding future power requirement in a commercial, residential or office block is often ignored. Most of the installations are designed to only cater for the current power requirements. In some cases, the building owners will try and save costs by overlooking some of components that may appear as unnecessary expenses.
[caption id="attachment_9890" align="aligncenter" width="282"]
Figure 1: Crowded panel box | image: merchantcircle[/caption]
In practice, electrical loads increase over time, mostly due to increase in number machines, air conditioning, changes in functions of the building, and more. The consulting engineers and building administrators usually struggle to predict future electrical growth and how to allow, and pre-invest for future expansion. They are required to plan, design and implement a system that meets the current load requirements while allowing for future load growth.
Predicting future load growth
The starting point is to determine the amount of the anticipated load and the timing of this growth. The three main factors that influence this are;
- Building expansion
- Function of the building or facility
- Equipment technology within the building
The load growth due to building expansion is much easier to predict and plan for during the design stage. Most facilities or buildings are designed around a master plan that provides details of whether there is a likelihood of future expansion. In such as situation, the load growth can be estimated based on the expected building expansion. However, if there is no master plan, the estimate can be based on the location of the building.
There is a relationship between the function of the building and the equipment technology in as far as future load is concerned. There are certain types of structures which are more likely to have more load growth than others based on the type of work and activities. This is mainly due to upgrading of equipment technology with more powerful and power hungry equipment.
Data centers, laboratories, hospitals and automatic manufacturing lines are some of the areas where advanced and more compact equipment will at one time replace older systems. This machines may be smaller and hence more equipment will occupy the same space but consume more power due o the increased functions.
Below are typical load growth factors to consider for different building functions
- Data center: 50 – 200%
- Hospital or laboratory building: 15- 35%
- Office building: 5- 15 %
Wiring practice for future growth
When designing and carrying out a new electrical power installation, it is important to ensure that the wiring practice meets the wiring code. This should be flexible enough to provide for future load growth for both commercial and residential buildings.
Factors to consider when planning for future growth in an electrical installation:
- Use oversize conduits that can accommodate additional or larger cables
- Add spare conduits for additional cables
- Provide pathways and chases so that one can add more conduits as well as cables
- Use oversize cables
- Limit the load on branch circuits so as to accommodate additional loads such as lights, receptacles, etc without the need to run new homeruns back to the panel.
- Install spare breakers or leave free spaces for additional breakers for the future loads
[caption id="attachment_9893" align="aligncenter" width="601"]
Figure 2: Raceway for power and data cables | image: legrand
[/caption]Other key consideration is the ease of isolation of the additional installation. It is important to use a modular approach so that sections can be isolated without shutting down the whole installation when fixing a problem in one area. This is easier to implement in large installations such as data centers with a provision for separate distribution system for each step.
Even though all the systems are tied together at one point, it is important to have a design that includes points where one can disconnect and separate the individual installations. Further, this allows the installation and commissioning of the separate systems without interrupting the other existing sections in the facility.
The design should also provide suitable points for disconnecting as well as means of expanding the installation without carrying out major renovations to the existing installation.
There is no clear way of predicting the exact future load growth. However, engineers and administrators should rely on their experience, the growth factors, and knowledge of the building or facility, so as to predict potential load growth. They can then use this to develop a modular plan that will enable the building to reach its anticipated future load in practical and economical steps.
A.N.
Any impressions? Give them in the comments section.
-
AuthorPosts
- You must be logged in to reply to this topic.
 Figure 1: Crowded panel box | image: merchantcircle[/caption]
Figure 1: Crowded panel box | image: merchantcircle[/caption] Figure 2: Raceway for power and data cables | image: legrand
Figure 2: Raceway for power and data cables | image: legrand