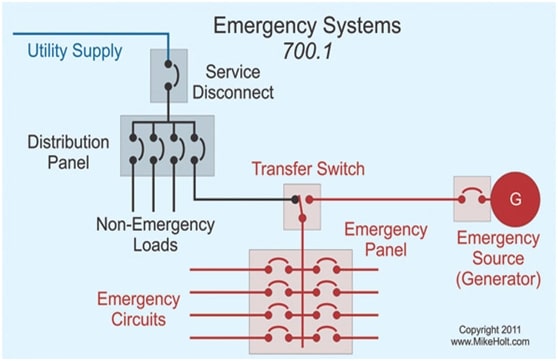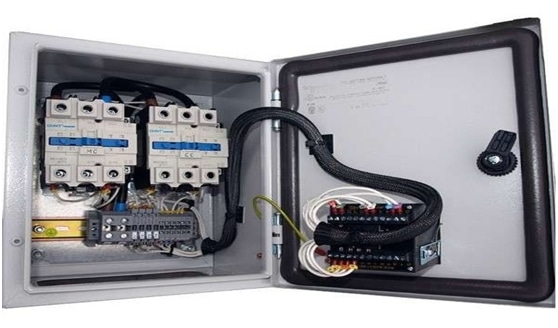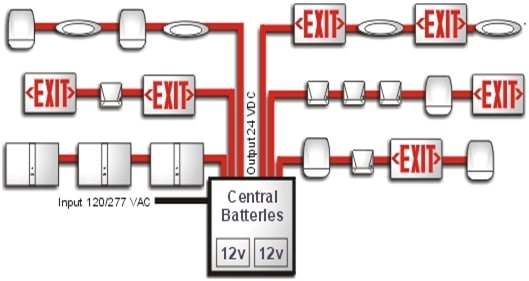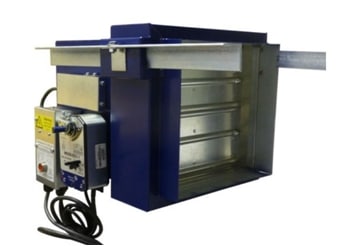
The answer is the emergency electrical system, so in this article Yasser your fellow electrical engineer will discuss briefly some considerations about emergency systems.
Emergency Electrical Systems definition
What is an emergency system? A system that provides life-safety for personnel in any facility in case of any abnormal condition such as fire or power failure. These systems are meant to be the lifeline for people and this concept spread over many aspects such as fire alarm, fire-fighting, lighting, elevators and HVAC.
Emergency system must be very reliable and tightly meet the standards and specifications. And acceptance test must be witnessed by the authorities in charge. Beside the acceptance test, it should be periodically tested and maintained to make sure it’s still working and can be available in any time.
Emergency Electrical Systems Main Equipment
Standby Generator
The NEC standards states that, in case of failure of utility supply, an emergency source (Generator) should start operating in nearly 10 seconds to provide power for the whole emergency system. The following figure shows the implantation of such a generator according to the NEC.
The generator will power up all the emergency loads such as lighting (20-30% of all system lighting fixtures), power (for special loads) and etc.

Figure 1: Emergency Generator | image: ecmweb.com
Central Battery
Due to the generator will take some time to start and get into operation, central battery is required to provide supply instantaneously in case of power failure. Central batteries are mainly for lighting and HVAC (smoke dampers ) systems.
Automatic Transfer Switch (ATS)
This device is responsible for sensing the absence of main supply and then starting the generator and put it into service.
In case of power return it makes sure power is stable and the disconnect the generator and make the main supply in service.

Figure 2: ATS Panel | image: cjcdesk.co.uk/
Emergency Lighting System
- The main purpose of emergency lighting system is to provide safe route for personnel for evacuation in case of any abnormal condition.
- Lighting fixtures in corridors and open spaces are chooses to be supplied with battery so as to achieve 10 lux with uniformity greater than 1/40.
- A central battery or built in battery is used to supply these lighting fixtures.
- Exit signs are used to guide people to the right way out of the facility.

Figure 3: Central Battery feeding lighting fixtures | image: aeroventic.uk
Emergency HVAC system
It’s clear that HVAC system consists of chillers, AHUs and Ducts. Regarding ducts they have two main type, supply and return. So I case of fire, smoke can spread over the whole facility through the HVAC ducts, thus motorized fire smoke dampers are used to isolate the smoke from the clean air.
As in case of fire, most of death cases occur due to suffocation by smoke not the fire itself. Thus the motorized fire smoke damper is supplied by batteries so it can operate instantaneously.
In hospitals especially in operation rooms, it must kept at certain temperature so the air-conditioning (split-unit) will be fed from emergency panel.
Conclusion
We had an overview about some aspects of emergency systems and its equipment, but in case you want to design an emergency system for any facility, then you need to take a look at NEC and IEC standards to get the very detailed regulations and tips.
Yasser.
